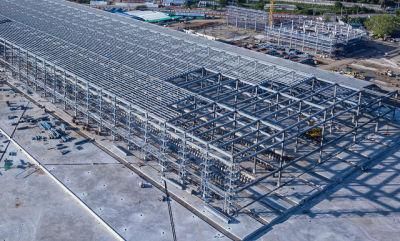
Factory Prefab Warehouse Workshop Poultry House Steel Structure Building
Qingdao Xinguangzheng Husbandry Co., Ltd.- Type:Steel Workshop, Steel Structure Platform, Steel Fa
- Usage:Breeding Equipment
- Application:Industry
- Power Source:Electric
- Heating and Ventilation Equipment Type:Air Duct
- Epidemic Prevention Equipment:Mobile Vaccination Car
Base Info
- Model NO.:Hot dip galvanized,painted
- Computerized:Computerized
- Certification:UL, QS, GMP, ISO9001:2008, CE
- Condition:New
- Grade:a+
- Designing:Sketchup,CAD
- Color:Customized
- Certificates:SGS,CE,ISO
- Model No:Automatic
- Transport Package:40 Feet Container
- Specification:Customizable
- Trademark:XGZ
- Origin:Qingdao, China
- Production Capacity:50000pieces,Month
Description
Q235 or Q345 H section steel with two coats of mid-gray paint
Production Process
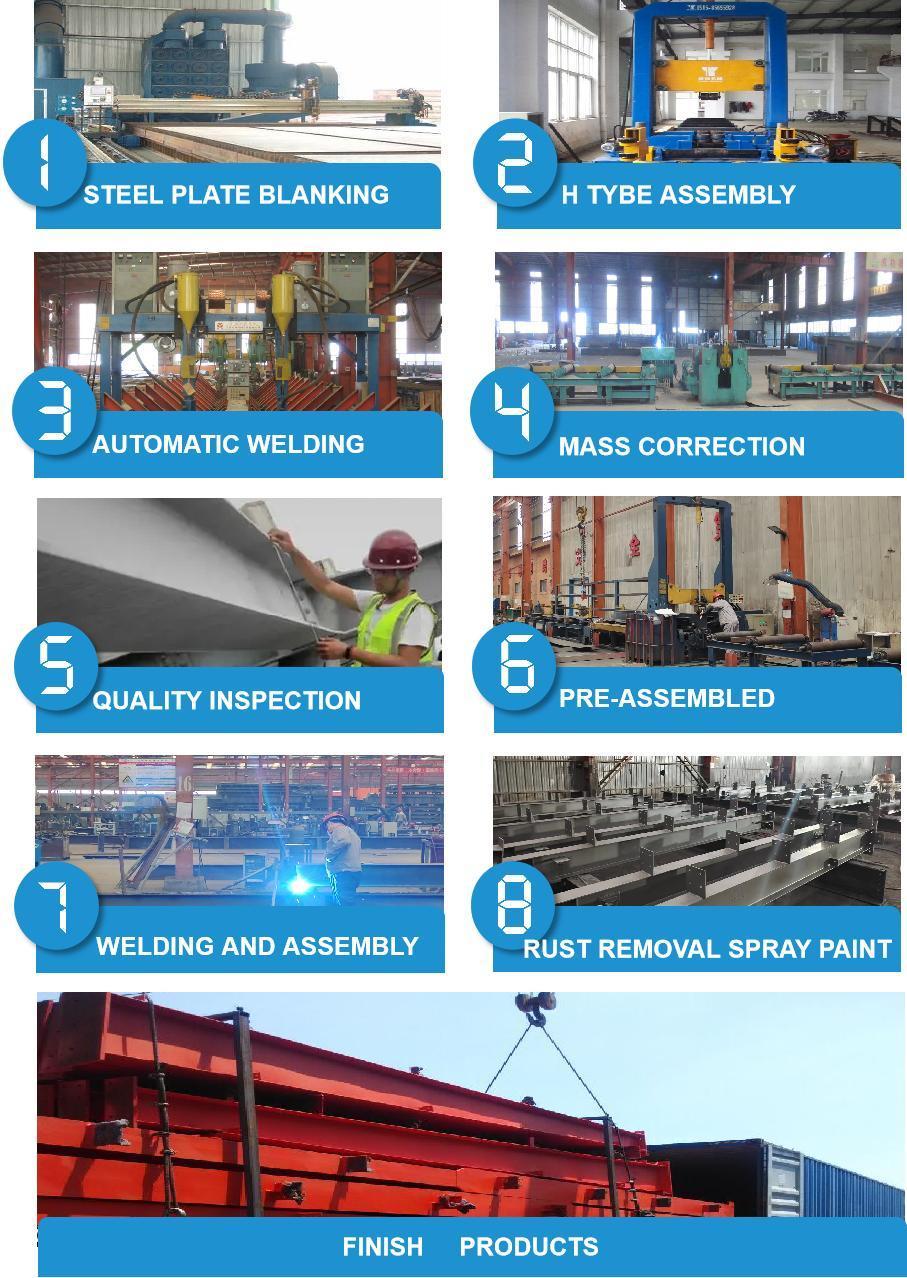
Certificate
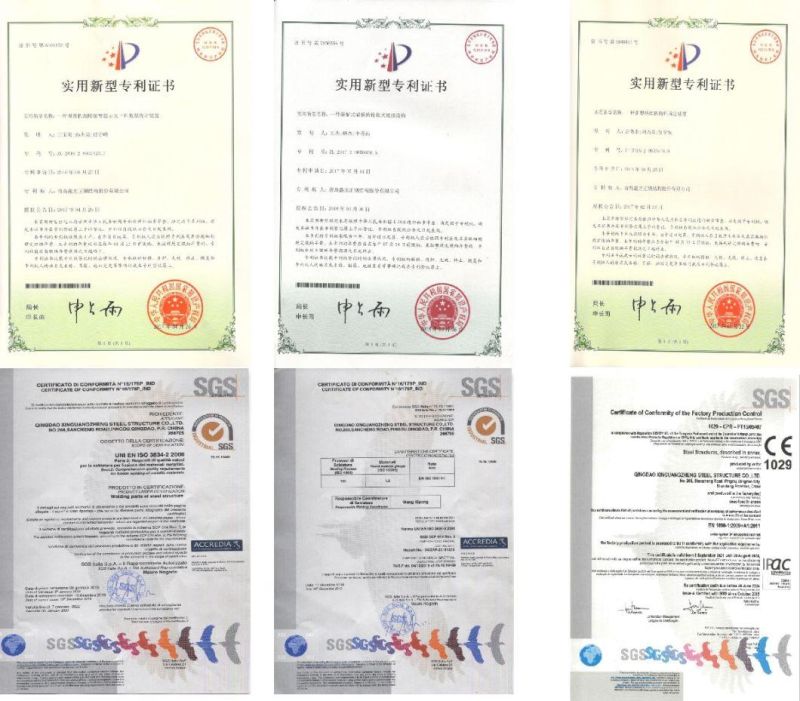
Project Case
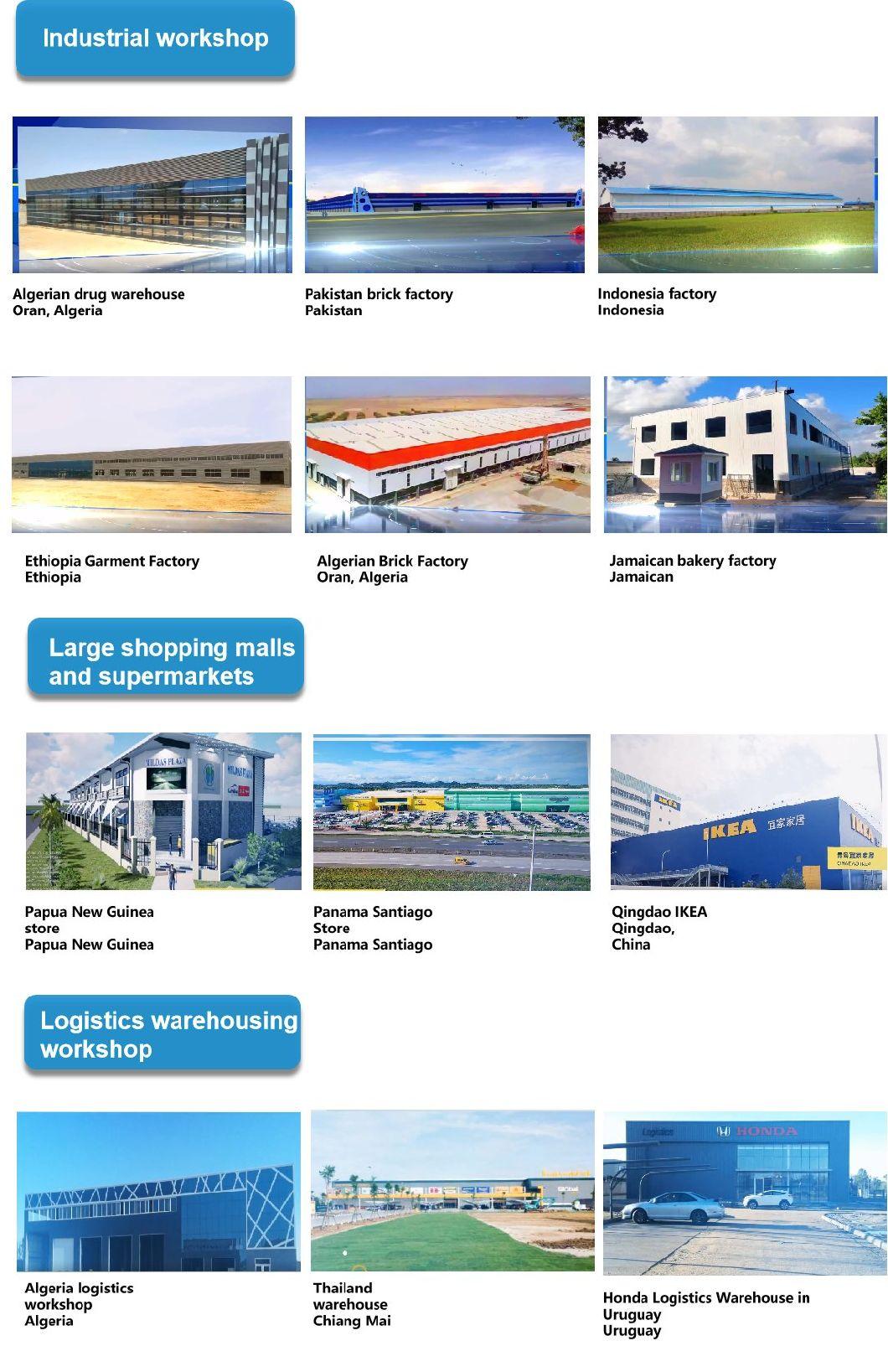
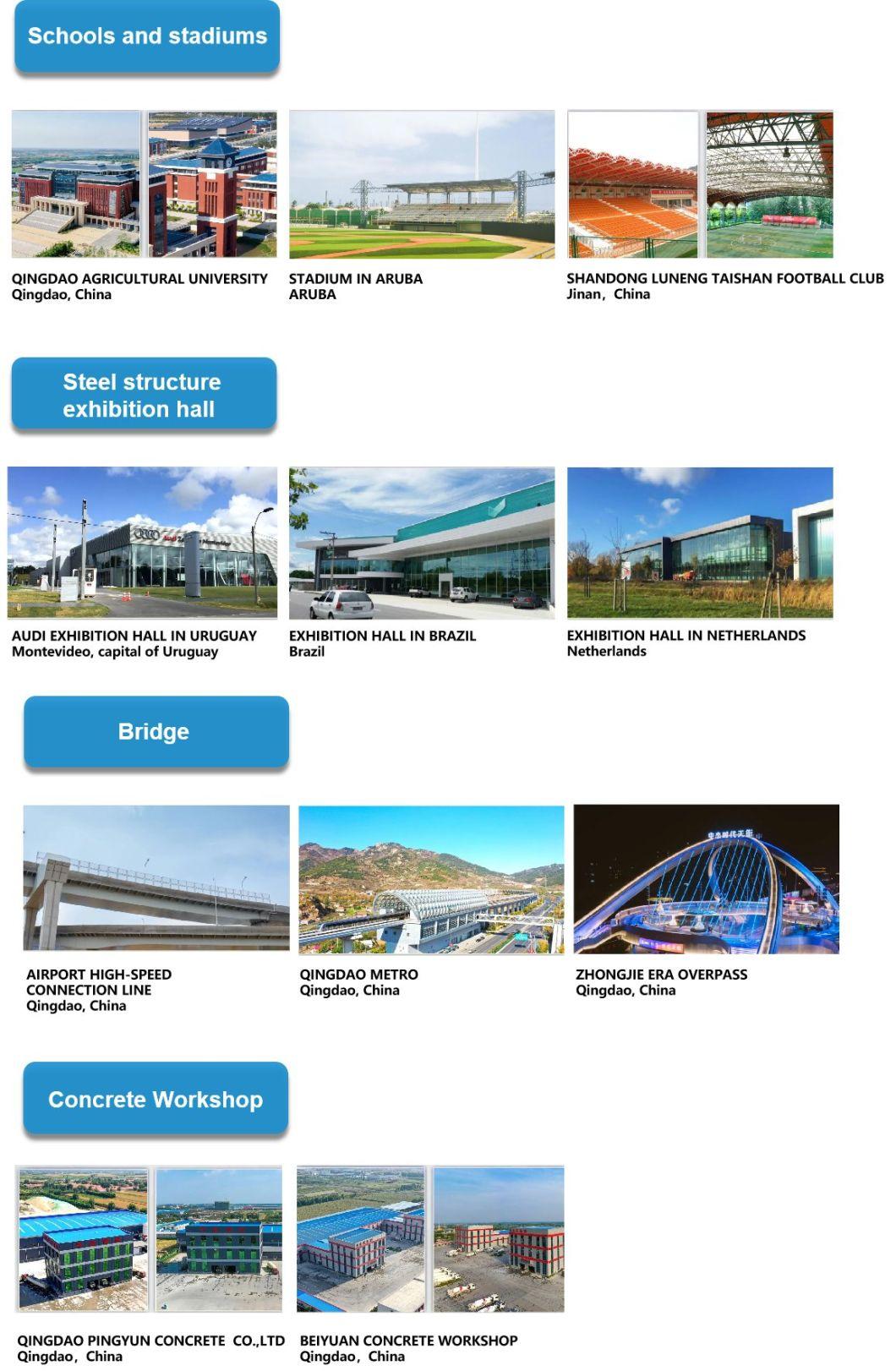
After service

Cooperation
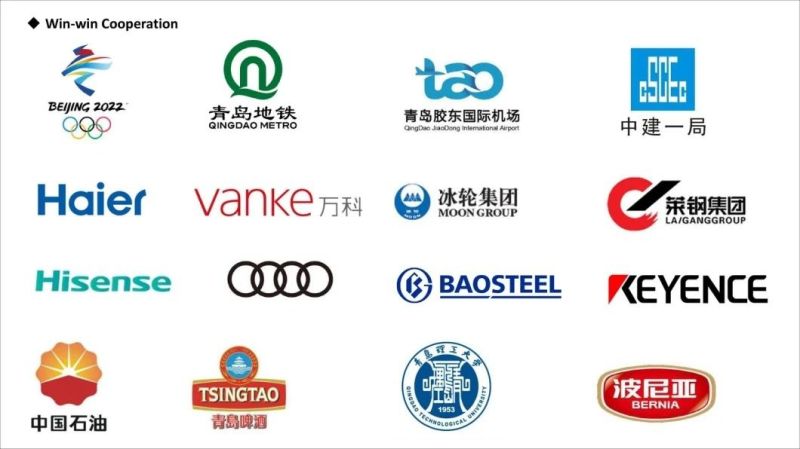
F A Q
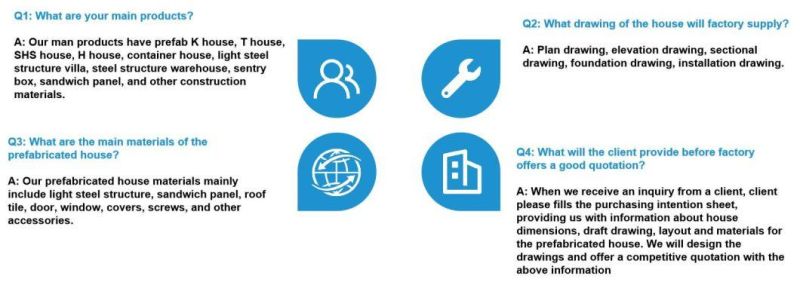
Fill in the following information to customize your steel structure building
1. Location (where will it be built?) _____ country, region
2. Dimensions: L*W*H_____mm*_____mm*_____mm
3. Wind Load (Maximum Wind Speed) _____kn/m2, _____km/h, _____m/s
4. Snow load (maximum snow height) _____kn/m2, _____mm
5. Earthquake resistance ____ level
6. Do you need a brick wall? If yes, 1.2m high or 1.5m high
7. If it is thermal insulation, it is recommended to use EPS, glass fiber wool, rock wool, and PU sandwich panels; if not, metal steel plates are fine. The cost of the latter will be much lower than the former.
8. Number and size of doors_____units, _____(width)mm*_____(height)mm
9. Number and size of windows _____units, _____(W)mm*_____(H)mm
More details please contact me
Project Manager
Jooky Ge
Production Process

Certificate

Project Case


After service

Cooperation

F A Q

Fill in the following information to customize your steel structure building
1. Location (where will it be built?) _____ country, region
2. Dimensions: L*W*H_____mm*_____mm*_____mm
3. Wind Load (Maximum Wind Speed) _____kn/m2, _____km/h, _____m/s
4. Snow load (maximum snow height) _____kn/m2, _____mm
5. Earthquake resistance ____ level
6. Do you need a brick wall? If yes, 1.2m high or 1.5m high
7. If it is thermal insulation, it is recommended to use EPS, glass fiber wool, rock wool, and PU sandwich panels; if not, metal steel plates are fine. The cost of the latter will be much lower than the former.
8. Number and size of doors_____units, _____(width)mm*_____(height)mm
9. Number and size of windows _____units, _____(W)mm*_____(H)mm
More details please contact me
Project Manager
Jooky Ge
