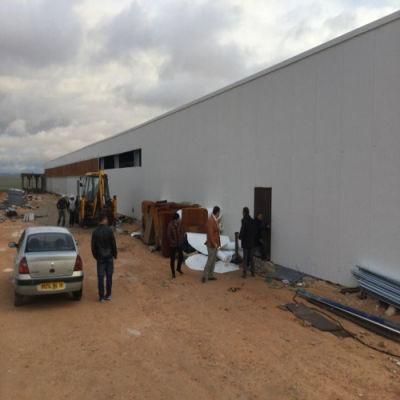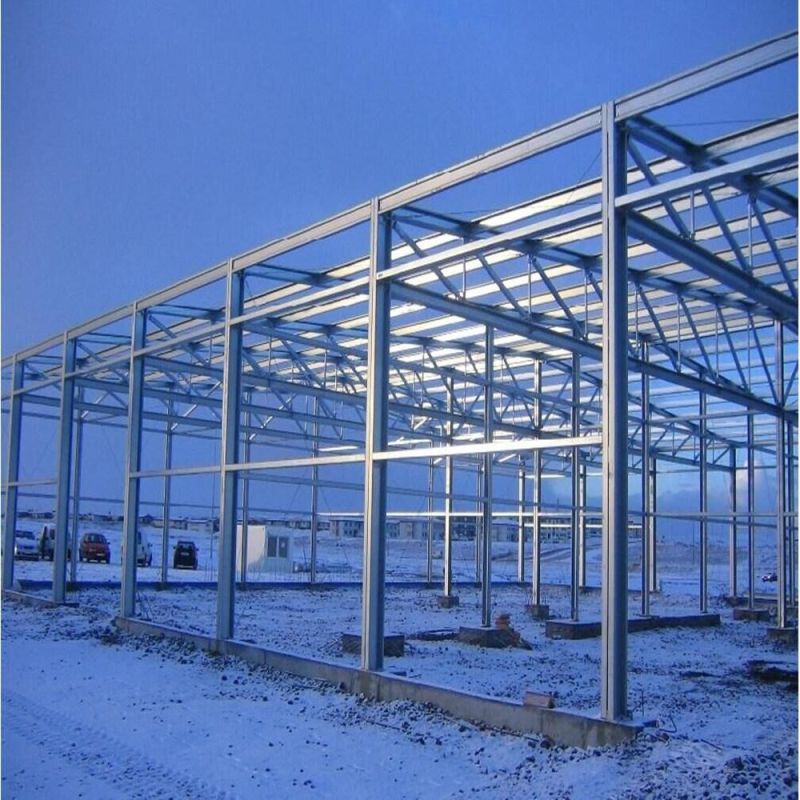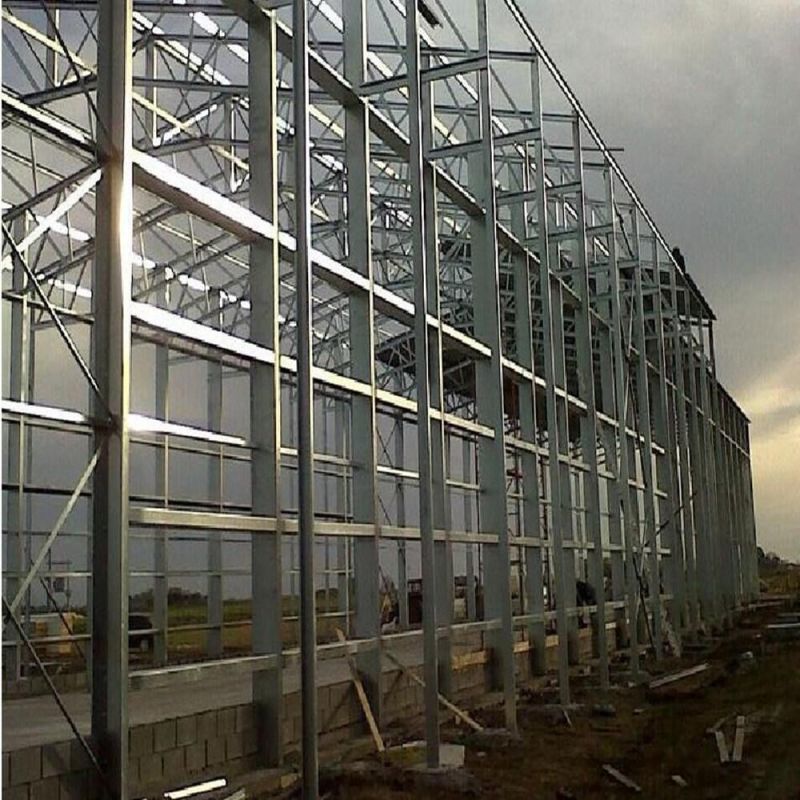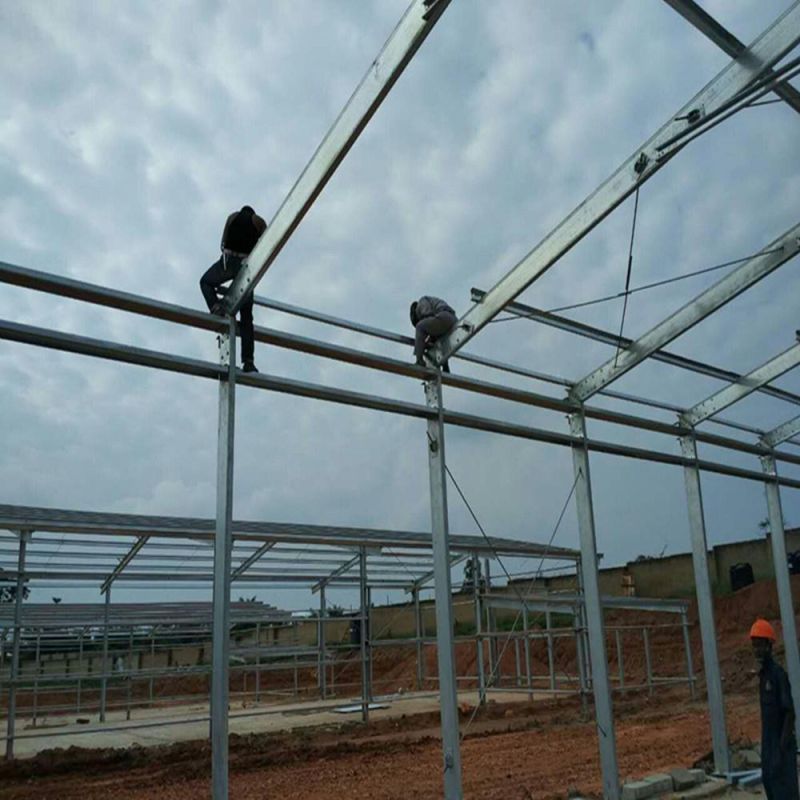
Design of Steel Structure House for Export
Qingdao Xinguangzheng Husbandry Co., Ltd.- Type:Steel Structure
- Usage:Raise
- Application:Chicken
- Power Source:Electric
- Heating and Ventilation Equipment Type:Air Duct
- Epidemic Prevention Equipment:Mobile Vaccination Car
Base Info
- Computerized:Computerized
- Certification:ISO9001:2008, CE
- Condition:New
- Name:Poultry House
- Item1:Galvanized
- Item2:Steel Frame Surface: Galvanized or Painted
- Item3:Steel Frame: H Section or C Section Steel
- Item4:Material: Steel Structure
- Item5:Purlin: C,Z-Profile Steel
- Item6:Wall and Roof: Sandwich Panel or Profile Steel
- Item7:Beam H Section Steel
- Item8:Column H,C Section Steel
- Item9:Roof Purlin C,Z Section Steel
- Transport Package:Standard Containers
- Specification:40 feet container
- Trademark:XGZ
- Origin:China
- Production Capacity:50000sets Per Month
Description
Basic Info.
Computerized Computerized Certification ISO9001:2008, CE Condition New Name Poultry House Item1 Galvanized Item2 Steel Frame Surface: Galvanized or Painted Item3 Steel Frame: H Section or C Section Steel Item4 Material: Steel Structure Item5 Purlin: C/Z-Profile Steel Item6 Wall and Roof: Sandwich Panel or Profile Steel Item7 Beam H Section Steel Item8 Column H/C Section Steel Item9 Roof Purlin C/Z Section Steel Transport Package Standard Containers Specification 40 feet container Trademark XGZ Origin China Production Capacity 50000sets Per MonthProduct Description

Prefab Steel Structure House Main components
1.Foundation Anchor bolts Canopy steel frame + steel sheet
2.Column double c section steel Roof cladding EPS sandwich panel
3.Beam C section steel
4.Roof purlin C section steel
5.Wall purlin C section steel
6.Roof bracing Steel pipes
7.Column bracing Steel pipes


Prefab Steel Structure House Main components
1.Foundation Anchor bolts Canopy steel frame + steel sheet
2.Column H section steel Roof cladding EPS sandwich panel
3.Beam H section steel
4.Roof purlin C section steel
5.Wall purlin C section steel
6.Roof bracing Steel pipes
7.Column bracing Steel pipes

Prefab Steel Structure House Main components
1.Foundation Anchor bolts Canopy steel frame + steel sheet
2.Column C section steel Roof cladding EPS sandwich panel
3.Beam C section steel
4.Roof purlin C section steel
5.Wall purlin C section steel
6.Roof bracing Steel pipes
7.Column bracing Steel pipes
